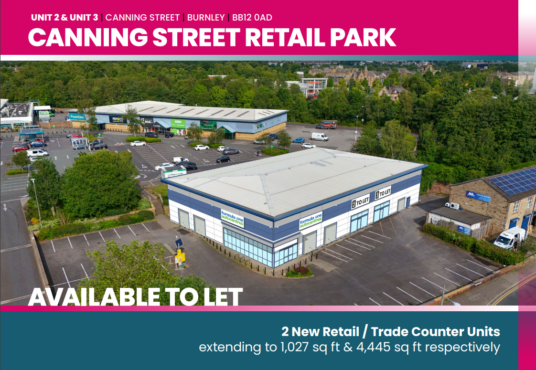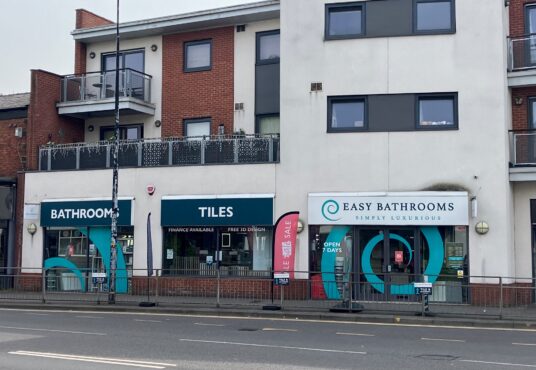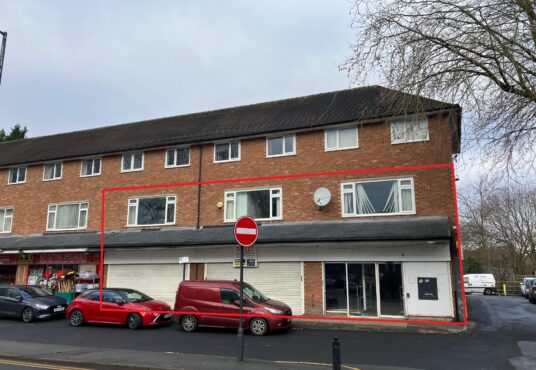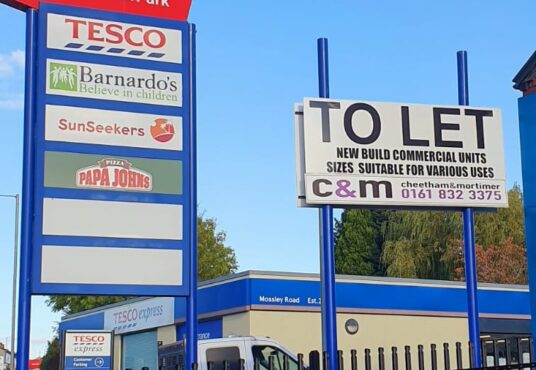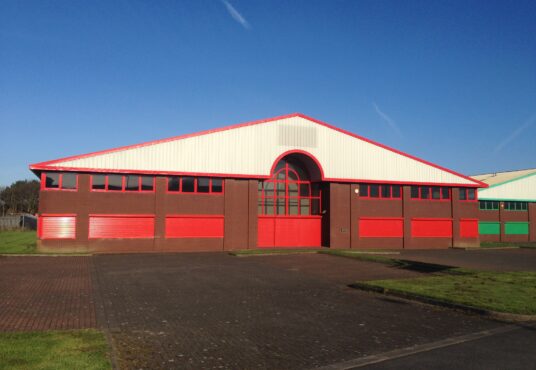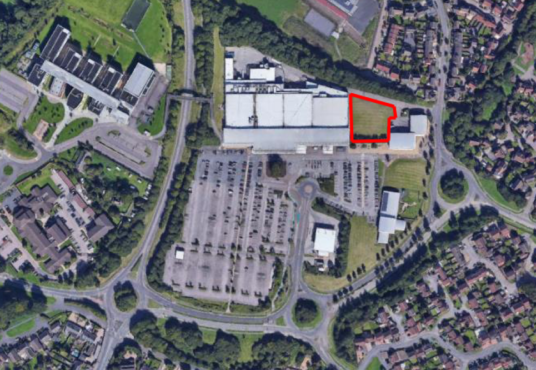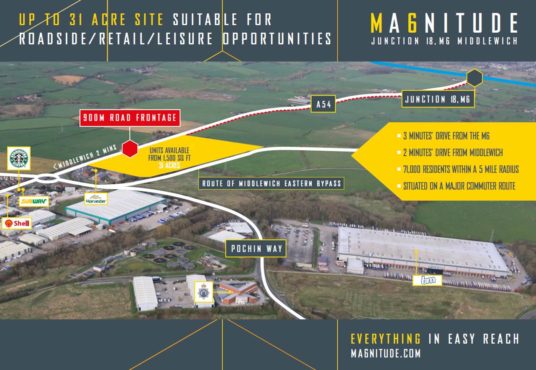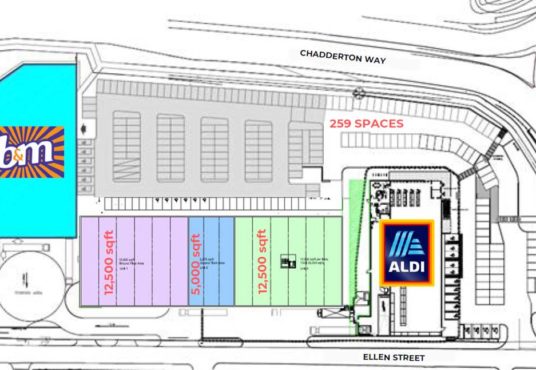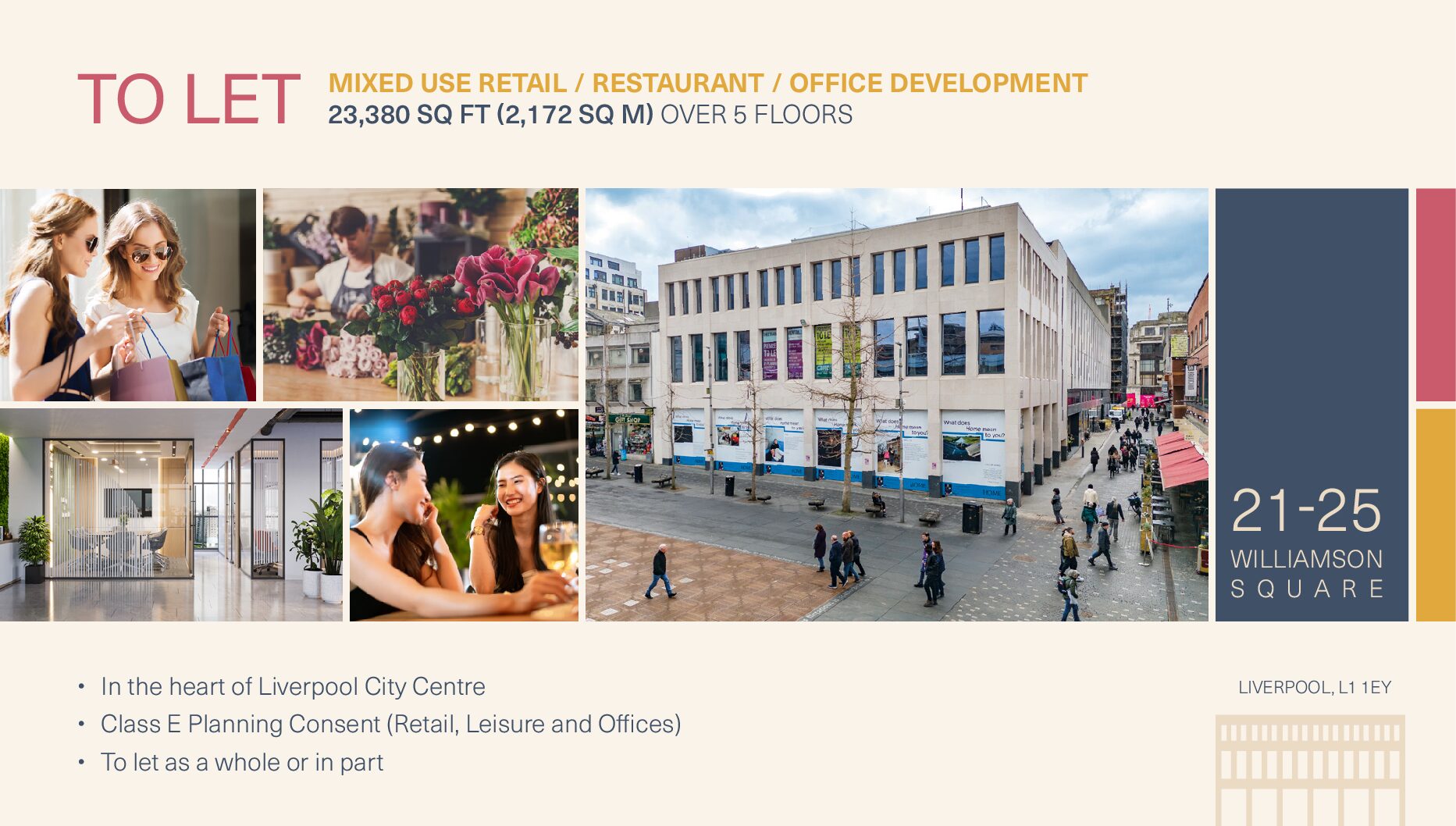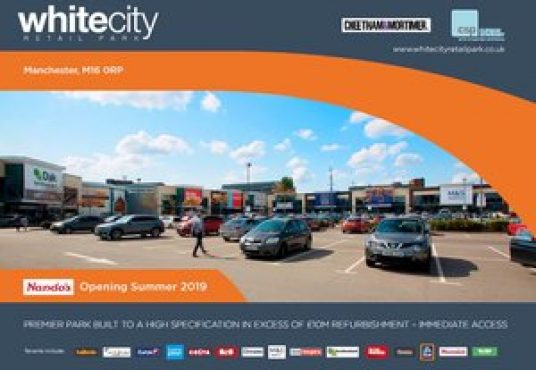Two New Retail Units Available To Let
KEY DETAILS:
2 New Retail / Trade Counter Units.
Extending to 1,027 sq ft & 4,445 sq ft respectively.
DESCRIPTION:
• New retail/trade counter units now available extending to 1,027 & 4,445 sq ft respectively
• Highly prominent main road position on an arterial route into Burnley town centre
• Approximate internal eaves height of 7 metres with 8.5 metres to the apex
• Located close to Aldi, Asda, McDonald’s and Anchor Retail Park
• Class E planning being suitable for retail, convenience store or trade counter
• Unit 1 let to Formula One Auto Centres
• Positioned directly opposite Burnley College
• Substantial car park with pedestrian
LOCATION:
The property is positioned on a main arterial route into Burnley town centre close to junction 11 of the M65 motorway.
The site is positioned next to Asda and McDonalds, opposite Burnley College and close to Aldi, Sainsburys, Halfords, Sports Direct and The Range.
Burnley is positioned 21 miles north of Manchester and 20 miles east of Preston having a population in excess of 90,000 residents.
ACCOMMODATION:
The accommodation has been measured on a gross internal basis and extends to the following:
UNIT SQ FT SQ M
Unit 2 1,027 95.4
Unit 3 4,445 412.9
UNIT DIMENSIONS:
Unit 2 – 7.74m (25’5) x 12.28m (40’3)
Unit 3 – 16.80m (55’1) x 24.56m (80’7)
TERMS:
Unit 2 and Unit 3 are available by way of a new full repairing and insuring lease for a term to be agreed.
Unit 1 – Let to Formula One Auto Centres
Unit 2 – Available To Let
Unit 3 – Available To Let
RENT:
Available on application.
VAT:
We have been informed that the rent will be subject to VAT at the prevailing rate.
SERVICES:
We understand the property has the benefit of three phase electricity, mains water and gas.
LEGAL COSTS:
Each party is to be responsible for their own legal costs.
RETAIL PREMISES TO LET
KEY DETAILS
Prime location fronting A56, Washway Road.
Double-fronted shop.
Adjacent 60 space M&S car park.
Rear doors for customer access / servicing.
LOCATION
Sale is an affluent town located within Trafford, Greater Manchester. It is situated approximately 6 miles south of Manchester City Centre. The town benefits from excellent communications, being in close proximity to the M60 and linked to the city centre by both the A56 and tram network. The unit is situated on Washway Road, the principal arterial route linking the city centre to affluent South Manchester and Cheshire. It is adjacent to an M&S Food Hall and car park.
ACCOMMODATION
The unit is arranged over ground floor only and provides the following approximate areas and dimensions.
Ground Floor:
Gross frontage: 51 ft (15.5 m)
Internal width: 50 ft (15.2 m)
Depth: 77 ft 7 in (23.67) maximum
Area: 3,133 sq ft (291.1 sq m) – Gross Internal Area
SERVICE CHARGE
A service charge applies to the maintenance of common parts. Further details on request.
RATEABLE VALUE
We understand the property has a rateable value of £50,000. We recommend you make your own enquiries to verify this.
LEASE
The property is available on a new full repairing and insuring lease for a term of 10 years, subject to rent review on the fifth anniversary at a commencing rent of £60,000 per annum exclusive.
EPC
The premises have an energy performance asset rating of B. A full copy of the EPC is available upon request.
LEGAL COSTS
Each Party is to be responsible for their own legal costs incurred in the preparation and execution of the new lease.
RETAIL UNIT TO LET
KEY DETAILS
4,827 sq ft
Triple fronted unit.
Carparking to front and side.
LOCATION
Gatley is a wealthy suburb approximately 6 miles south of Manchester City Centre, and close to the villages of Cheadle and Didsbury. Retailers in close vicinity include Tesco Express, Costa Coffee and Coop.
DESCRIPTION
The premises comprise a triple fronted retail unit with ground floor sales and first floor sales/storage area. The premises form part of a larger retail terrace with residential flats above. There is on-street layby car parking immediately to the front and a free car park for
over 20 vehicles located immediately to the side.
The property was previously occupied by a Coop convenience store but is suitable for other uses such as a restaurant.
FLOOR DIMENSIONS AND AREAS
Internal Width 56 ft 0 in
Shop Depth 69 ft 6 in
Ground Floor Area 3,184 sq ft
First Floor Area 1,643 sq ft
Total 4,827 sq ft
RATEABLE VALUE
£48,000.
LEASE
The property is available on a new full repairing and insuring lease for a minimum term of
10 years and subject to rent review on the fifth anniversary.
RENT
£50,000 per annum exclusive of VAT.
LEGAL COSTS
Each party is to be responsible for their own legal costs incurred in connection with the preparation and execution of the new lease.
ENERGY PERFORMANCE CERTIFICATE
The property has an EPC rating of B. Full certificate available upon request.
RETAIL UNITS TO LET
KEY DETAILS:
Unrestricted retail planning consent.
6,500 sq ft Unit (or split):-
– Unit 5: 1,250 sq ft – £30,000 per annum exclusive
– Unit 6: 2,000 sq ft – £40,000 per annum exclusive
– Unit 7: 3,250 sq ft – £50,000 per annum exclusive
LOCATION:
Situated on Mossley Road (A670) approximately 1/2 mile from Ashton Town centre, close to
Tameside General Hospital.
DESCRIPTION:
This is a cleared site with unrestricted retail planning consent.
The site is a natural extension to the existing retail scheme. Anchored by Tesco Express, other
retailers include Barnardo’s, Papa Johns and Sunseekers.
The development will have the use of approximately 36 shared customer car parking spaces.
ACCOMMODATION AND RENTS:
Unit 5 – 1,250 SQ FT – TO LET – £30,000 per annum.
Unit 6 – 2,000 SQ FT – TO LET – £40,000 per annum.
Unit 7 – 3,250 SQ FT – TO LET – £50,000 per annum.
Please note that the unit sizes are flexible and can be altered to suit specific requirements.
The rents quoted are on the basis of new 10 year leases and are exclusive of VAT, business rates and
service charge.
BUSINESS RATES:
The units are yet to be assessed for Business Rates.
ENERGY PERFORMANCE CERTIFICATE (EPC):
The units will be assessed for an EPC once completed.
BUSINESS UNITS TO LET
KEY DETAILS:
Trade counter / leisure / workshop / industrial units.
Prominent location on A596 opposite ASDA Supermarket.
DESCRIPTION:
St Helens Business Park is prominently located fronting Maryport Road (A596) with good access to the A66 and M6 motorway. The site sits directly opposite Dunmail Park shopping centre which is anchored by a 70,000 sq ft ASDA Supermarket. St Helens Business Park is located approximately one mile north of
Workington Town Centre, one of the principal towns on the West Cumbrian coast line.
ACCOMMODATION:
The development comprises three units each of a clear span single-storey portal frame structure clad in facing brick and insulated colour coated steel sheeting, Each unit has a reinforced concrete floor and a height to underside of eaves of 4.5 m. We calculate that the units have the following approximate sizes:
Unit 1:
Ground Floor GIA: 12,463 sq ft (1,161.1 sq m)
Mezzanine (Approx): 1,490 sq ft (138.5 sq m)
Parking: 23 spaces
Unit 2:
Ground Floor GIA: 17,518 sq ft (1,628.0 sq m)
Mezzanine (Approx): 2,832 sq ft (263.2 sq m)
Parking: 23 spaces
Unit 3:
Ground Floor GIA: 19,972 sq ft (1,856.2 sq m)
Mezzanine (Approx): 2,832 sq ft (263.2 sq m)
Parking: 30 spaces
SERVICES:
All mains services are connected to the property, with single phase electricity for Unit 1 and 3-phase electricity for Unit 2. Unit 3 is currently awaiting reconnection.
DRONE FOOTAGE:
Drone footage can be viewed via the following link: https://youtu.be/vPCJykkwRtc
LEASE TERMS:
The properties are available on flexible lease terms on a full repairing and insuring basis.
RENT:
The units are available at a rent based upon £6 per sq ft, exclusive of VAT, business rates and service charge.
BUSINESS RATES:
The properties have the following rateable values:
Unit 1: £29,750
Unit 2 £40,000
Unit 3: £55,500
The standard business rates multiplier for 2022/2023 is 51.2p
ENERGY PERFORMANCE CERTIFICATE (EPC):
The units have the following EPC ratings:
Unit 1: 91-D
Unit 2: 38-B
Unit 3: 112-E
Full EPC certificates available upon request.
LEGAL COSTS:
Each Party is to be responsible for their own legal costs incurred in the any transaction.
PLANNING:
Unit 1 has planning consent for Class B8 or Class E use.
Units 2 and 3 have Class B8 planning consent.
ON THE INSTRUCTION OF TESCO PLC
FOR SALE – DEVELOPMENT SITE ADJACENT TO TESCO EXTRA
KEY DETAILS
Adjacent to Tesco Extra
2.7 miles to the North West of Leicester City Centre
The Site extends to approximately 0.66 acres
940 Car Spaces across the Site
LOCATION AND DECRIPTION
The site is located adjacent to an existing 110,857 sq ft Tesco Extra, which forms part of the Hamilton District Centre, lying approximately 2.7 miles to the north west of Leicester City Centre.
Within the immediate vicinity is a neighbourhood parade, together with a library, health centre and Gateway Sixth Form College.
The site is currently grassed, with potential servicing from the existing Tesco service road to the rear.
AREA
We are advised that the site extends to approximately 0.66 acres. Please note that the final site area to be disposed is subject to legal confirmation as to the extent of the boundaries.
EXCELLENT RETAIL OPPORTUNITITES IN THE HEART OF RUNCORN.
ACCOMMODATION:
Retail units to let from 614 – 27,000 sq ft.
LOCATION:
Shopping City is excellently located to serve the local and regional area and is located just off the Central Expressway at the Halton Brook junction, offering easy access to the M56 motorway at Junctions 11 & 12. The Expressway also allows easy
access for shoppers and staff alike with links to Runcorn Old Town, Chester, Widnes and Liverpool. There is a regular bus service to and from Shopping City and Runcorn’s two main railway stations are close by.
RENT:
Refer to brochure for rent per annum.
KEY DETAILS
Up to 31 Acre cites suitable for Roadside/Retail/ Leisure opportunities.
3 minutes’ drive from the M6
2 minutes’ drive from Middlewich
71,000 residents within a 5 mile radius
Situated on a major commuter route
KEY DETAILS
Retail Park totalling 70,000 sq ft of new and proposed retail accommodation, anchored by Aldi and B&M Stores
30,000 sq ft of non-food retail warehouses available
RENT
Upon application
KEY DETAILS
Extremely high footfall location
Prominent retail/restaurant/office accommodation arranged over ground, basement, first, second and third floors providing the following approximate areas:
Ground Floor Sales – 5,181 sq ft
Basement Sales/Ancillary- 4,437 sq ft
First Floor Sales/Ancillary- 5,032 sq ft
Second Floor Sales/Ancillary- 5,080 sq ft
Third Floor Plant Room/Ancillary 3,650 sq ft
Capable of subdivision – further information on request
The premises benefit from Class E planning consent
RENT
Upon application
KEY DETAILS
2 Units Remaining
Unit 5 & 8 – UNDER OFFER
Redeveloped retail park extending to 200,000 sq ft
Open A1 consent (including food)
Units from 3,403 sq ft up to 10,344 sq ft available immediately
Recent lettings to Natuzzi, Halfords and Nando’s
Only two units remaining.
RENT
Upon application

